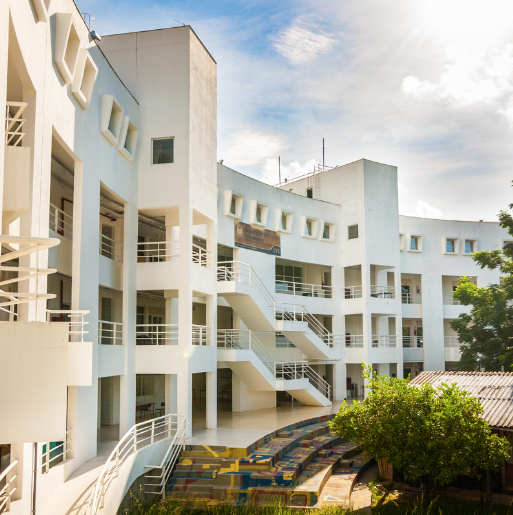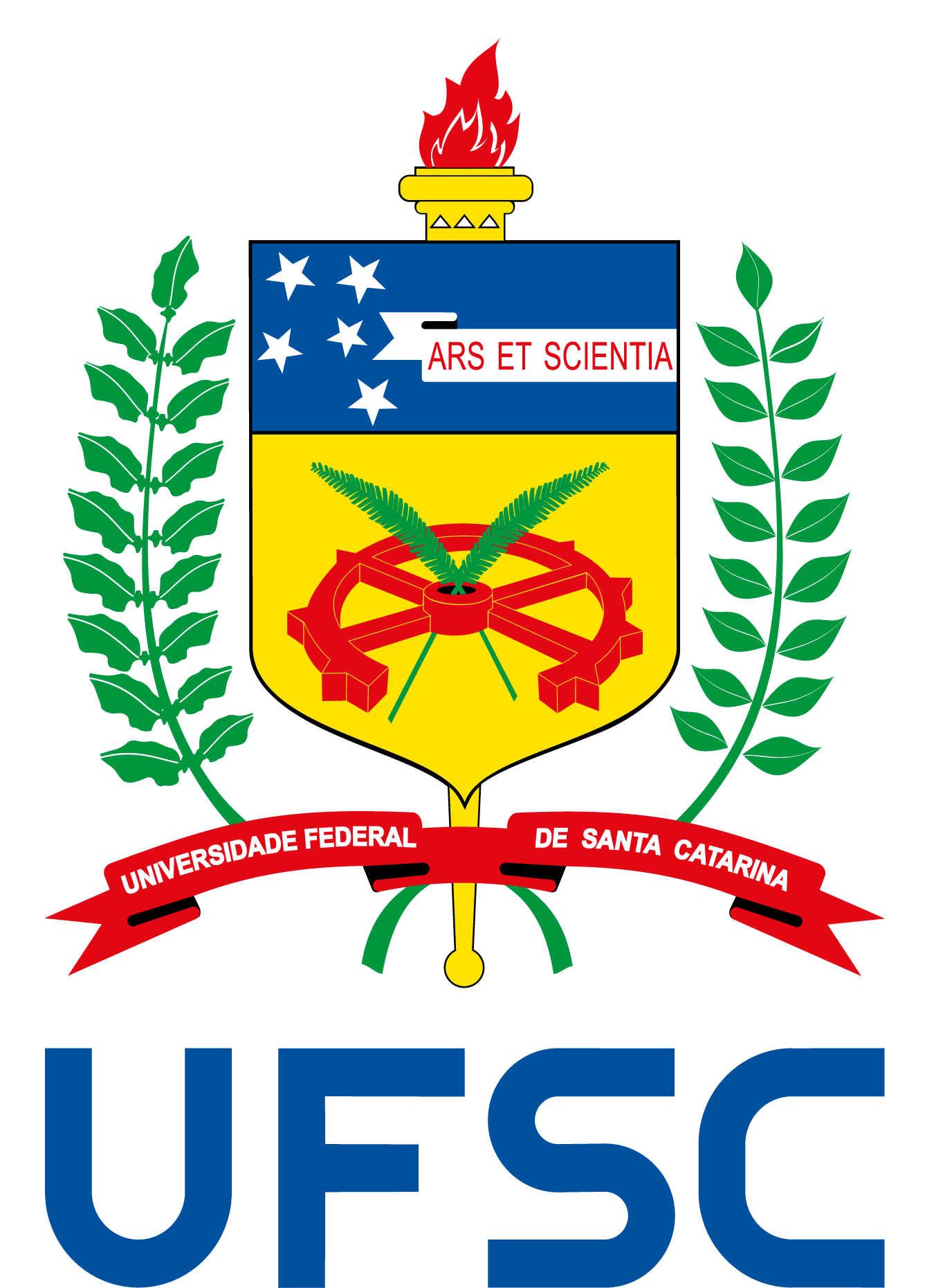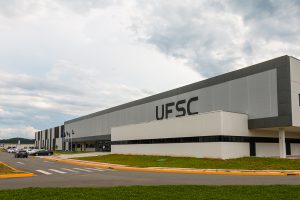 UFSC Architecture and Urbanism program enables professionals to design, plan and construct buildings and open spaces, and to propose the organization of architectural, urban and regional spaces. The architect and urban planner can work in different scales, from urban and regional planning (master planning, land division, etc.), to the design and construction of city areas, buildings and open spaces (urban, landscape and architectural), as well as with the design of objects.
UFSC Architecture and Urbanism program enables professionals to design, plan and construct buildings and open spaces, and to propose the organization of architectural, urban and regional spaces. The architect and urban planner can work in different scales, from urban and regional planning (master planning, land division, etc.), to the design and construction of city areas, buildings and open spaces (urban, landscape and architectural), as well as with the design of objects.
For students to develop these abilities and understand the processes and products involved in the construction of human habitats – a city, for instance – this five-year program offers an interdisciplinary education structured in four different subject branches: Project; Urbanism and Landscape; Theory and History; and Technology.
The theoretical and practical emphasis guides the program throughout the courses – mainly in the Project courses, every semester, and in the Urbanism and Landscape courses, for seven semesters. These courses, in their turn, are based on the contents taught in both Theory and History and Technology branches.
Besides the required courses, Architecture and Urbanism students take elective courses of their choice, from this or other undergraduate programs at UFSC. After completing all courses, in the last semester, students write a final thesis. The best works participate in a national contest for undergraduate theses in the area of Architecture and Urbanism.
The program has 8 laboratories to develop teaching, research and outreach activities. Some of them are the LabMoma (Models and Mockups Laboratory), where students develop the representation of their projects at a reduced scale; the LabCon (Environmental Comfort Laboratory), aimed at the study of thermal, acoustic and visual comfort issues; and the LabUrb (Urbanism Laboratory), for research and consultancy on cities and regions.
In addition, the program offers training, research, outreach and student tutoring scholarships distributed among 6 research groups, including PET (Tutorial Education Program), Ghab (Housing Group), Infoarq (Computer Technology for Architecture Research Group), Cidadhis (City History, Culture and Design Laboratory), Nucomo (Morphology and Configuration in Architecture and Urbanism Investigation Center) and the Artificial Lighting Simulation Center.
Students also profit from the Ateliê Modelo, an outreach initiative that serves low-income communities that generally do not have access to work developed by Architecture and Urbanism professionals. In the Ateliê Modelo, students develop collective-oriented projects under faculty supervision.
UFSC Architecture and Urbanism students have been ranked and awarded in several national contests, namely Concurso Ópera Prima – Concurso Nacional de Trabalhos Finais de Graduação em Arquitetura e Urbanismo; Prêmio para Estudantes de Arquitetura e Urbanismo de Santa Catarina – CAU/SC and IAB/SC; URBAN21 – Concurso Universitário Nacional de Urbanismo, among others.
 The Archival Science program is a four-year degree program tha has a common core (1st and 2nd years) with the Library Science and the Information Science programs and specific courses distributed in the final years. Currently, the Program is housed in the School of Education (CED).
The Archival Science program is a four-year degree program tha has a common core (1st and 2nd years) with the Library Science and the Information Science programs and specific courses distributed in the final years. Currently, the Program is housed in the School of Education (CED).




 UFSC Architecture and Urbanism program enables professionals to design, plan and construct buildings and open spaces, and to propose the organization of architectural, urban and regional spaces. The architect and urban planner can work in different scales, from urban and regional planning (master planning, land division, etc.), to the design and construction of city areas, buildings and open spaces (urban, landscape and architectural), as well as with the design of objects.
UFSC Architecture and Urbanism program enables professionals to design, plan and construct buildings and open spaces, and to propose the organization of architectural, urban and regional spaces. The architect and urban planner can work in different scales, from urban and regional planning (master planning, land division, etc.), to the design and construction of city areas, buildings and open spaces (urban, landscape and architectural), as well as with the design of objects. The Aquaculture Engineering Program enables professionals to contribute to the efficient production of aquatic food and by-products, serving both public and private organizations. The program has seven laboratories aimed at research and production (marine and freshwater fish farming, shrimp farming, shellfish farming, seaweed farming, pathology and nutrition), and two experimental farms for the cultivation of aquatic organisms.
The Aquaculture Engineering Program enables professionals to contribute to the efficient production of aquatic food and by-products, serving both public and private organizations. The program has seven laboratories aimed at research and production (marine and freshwater fish farming, shrimp farming, shellfish farming, seaweed farming, pathology and nutrition), and two experimental farms for the cultivation of aquatic organisms. The UFSC Anthropology program is a pioneering initiative that consolidates the work of the Department of Anthropology at the School of Human Sciences and Philosophy as one of the most respected in the country, enjoying great international reputation.
The UFSC Anthropology program is a pioneering initiative that consolidates the work of the Department of Anthropology at the School of Human Sciences and Philosophy as one of the most respected in the country, enjoying great international reputation. The Animation Program prepares professionals to design, develop and implement audiovisual products using different animation techniques.
The Animation Program prepares professionals to design, develop and implement audiovisual products using different animation techniques. The UFSC Animal Science
The UFSC Animal Science  The Curitibanos Campus’ Agronomy Program encompasses 10 semesters of study, structured into different modules. Courses in the curriculum allow graduates to work in supervision, coordination, planning, assistance, advice, consultancy, inspection, investigation, and other areas in the fields of Rural and Agricultural Engineering, Soil Science, Food Science and Technology, Plant Science, Integrated Management of Pests and Diseases, Animal Sciences, Forest Sciences, Sustainable Development and Rural Outreach.
The Curitibanos Campus’ Agronomy Program encompasses 10 semesters of study, structured into different modules. Courses in the curriculum allow graduates to work in supervision, coordination, planning, assistance, advice, consultancy, inspection, investigation, and other areas in the fields of Rural and Agricultural Engineering, Soil Science, Food Science and Technology, Plant Science, Integrated Management of Pests and Diseases, Animal Sciences, Forest Sciences, Sustainable Development and Rural Outreach. The Agronomy program trains professionals dedicated to the preservation of the environment and biological quality. Graduates work in agricultural production and management, as well as in forest areas and animal husbandry. They can also provide advisory and consulting services, perform topographic services, certify products, and engage in research and outreach activities within government agencies.
The Agronomy program trains professionals dedicated to the preservation of the environment and biological quality. Graduates work in agricultural production and management, as well as in forest areas and animal husbandry. They can also provide advisory and consulting services, perform topographic services, certify products, and engage in research and outreach activities within government agencies. The Aerospace Engineering program provides students with a systemic view of engineering, developed through a comprehensive and diversified curriculum, to prepare for a career in the development and evaluation of systems linked to aerospace vehicles – including propulsion, mechanical, energy, control and navigation systems –, as well as in the development of orbital platforms for various purposes.
The Aerospace Engineering program provides students with a systemic view of engineering, developed through a comprehensive and diversified curriculum, to prepare for a career in the development and evaluation of systems linked to aerospace vehicles – including propulsion, mechanical, energy, control and navigation systems –, as well as in the development of orbital platforms for various purposes. UFSC Administration program prepares students for a diverse job market and a multifaceted society.
UFSC Administration program prepares students for a diverse job market and a multifaceted society.